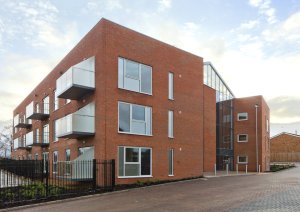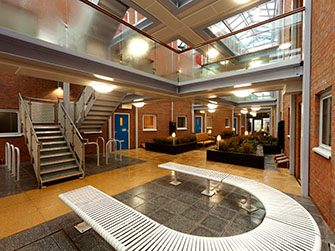Completion of Wauluds House, Luton
Parrott Construction Ltd, in conjunction with the Aldwyck Housing Group, Marsh Farm Community Development Trust and funding from the Homes and Communities Agency, have created Jeremiah Smith House, a striking contemporary innovative development of fifteen one bedroomed and nine two-bedroomed apartments for social housing rental for local tenants of Aldwyck Housing Group.
The forward thinking design was developed from a submission made to Luton Borough Council and Marsh Farm Community Development Trust in 2007. The winning scheme in the competition was submitted by a c onsortium led by Aldwyck Housing Group, supported by VE Parrott (Oakley) Ltd the Constructors and the designers PRP Architects. This team were involved in the scheme from inception to handover on 20th December 2010.
onsortium led by Aldwyck Housing Group, supported by VE Parrott (Oakley) Ltd the Constructors and the designers PRP Architects. This team were involved in the scheme from inception to handover on 20th December 2010.
The structure is designed to be a focal building in the area; a three storey continuous frontage follows the eastern boundary facing the main road and, on the western boundary, a similar three storey terrace forms a visual stop at the end of Bagwicks Close. Glazing links the two gable ends to allow light to enter the central atrium area and a semi-circular stair and lift connects to the gallery access to the apartments on the first and second floors.
The two blocks have flat roofs, one housing an array of photo voltaic cells which provides energy towards the communal lighting. The atrium has a glazed self-cleaning roof which allows further light into the central atrium area. Wauluds1.jpg
Generally, the external finish is a high quality facing brick, punctuated with powder coated aluminium double-glazed windows and doors.
The apartments are not only designed to ‘Design Quality Standards’ requirements, but in addition have generous space standards to meet ‘Lifetime Homes’ requirements. The scheme has also been awarded ‘Secure by Design’ status.
Throughout the development of the design, a Code Assessor has been employed to ensu re that the project achieved Code for Sustainable Homes Level 3. This has been achieved by:-
re that the project achieved Code for Sustainable Homes Level 3. This has been achieved by:-
- Energy efficient timber frame construction using 140mm thick studwork and 140mm thick high quality rigid phenolic insulation.
- High efficiency boilers
- 90% low energy lighting
- Photo-voltaic panels on the roof
- Specification of materials from sustainable sources and manufacturers with accreditation for environmental management
- Sustainable disposal of surface water via a SUDS solution
